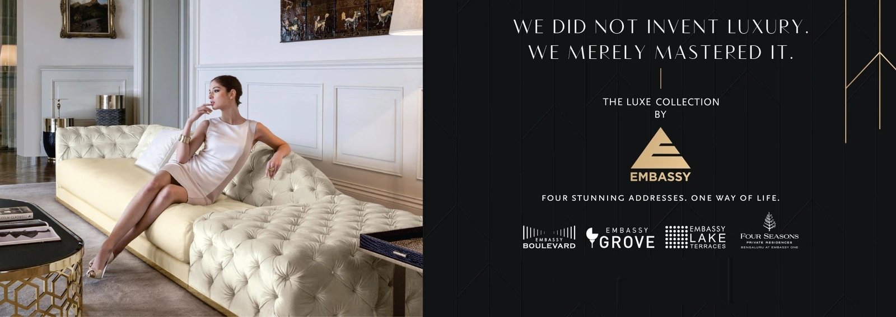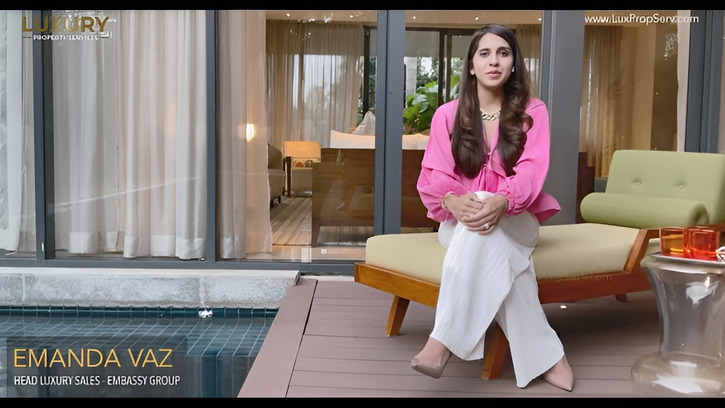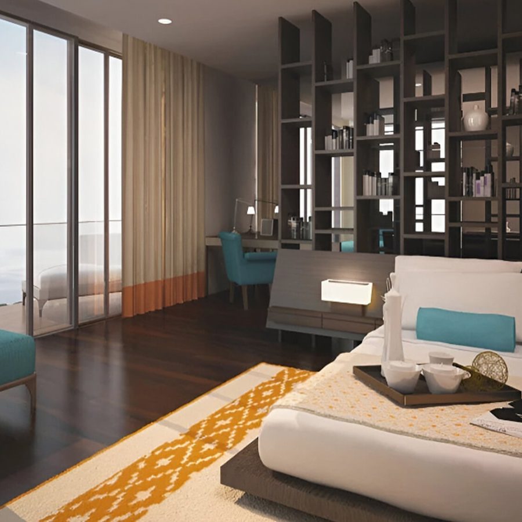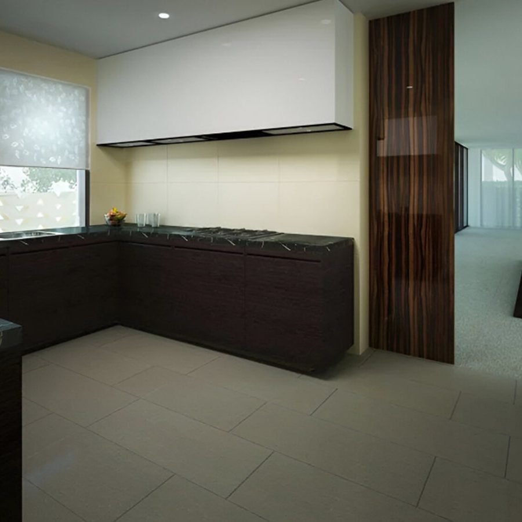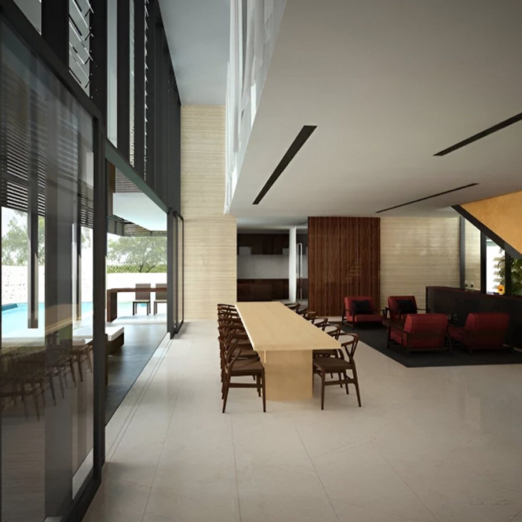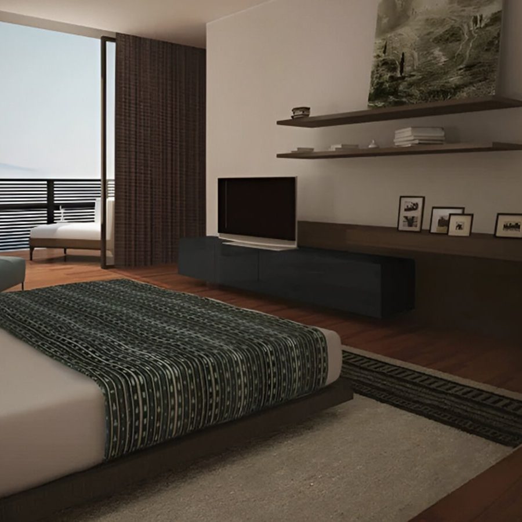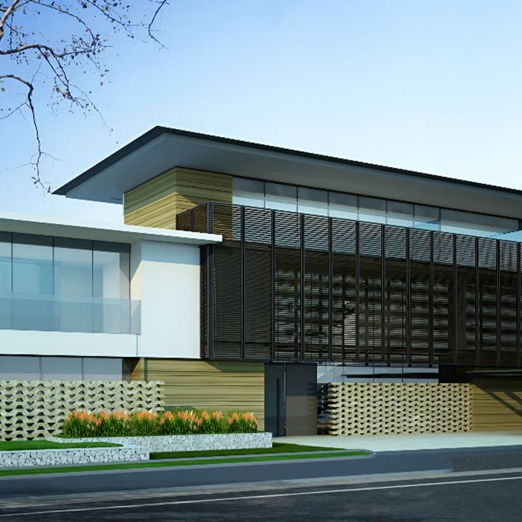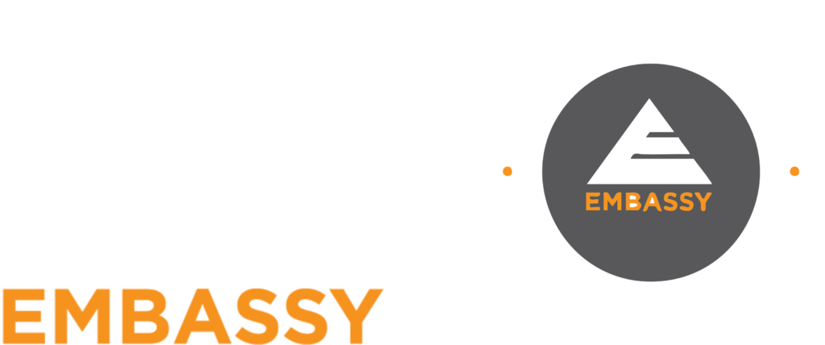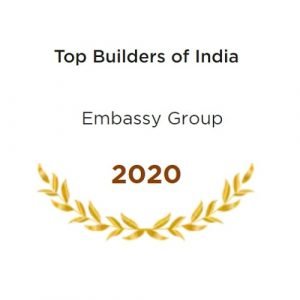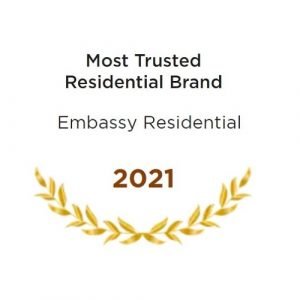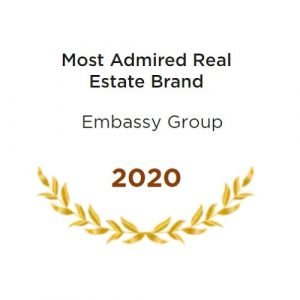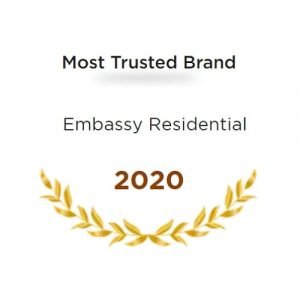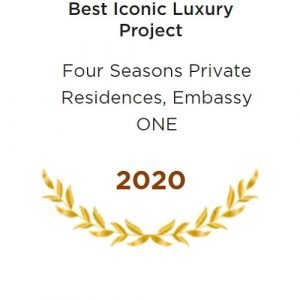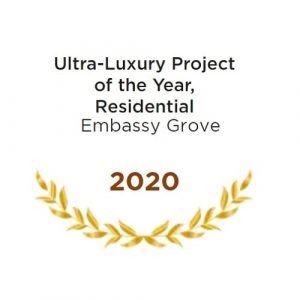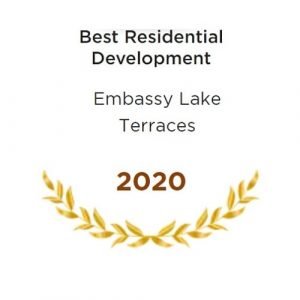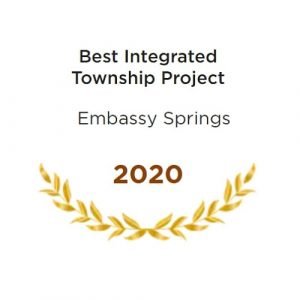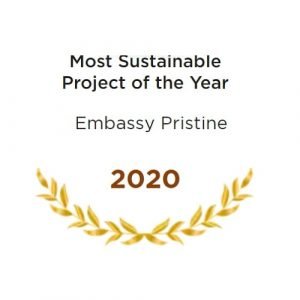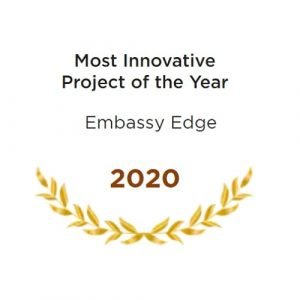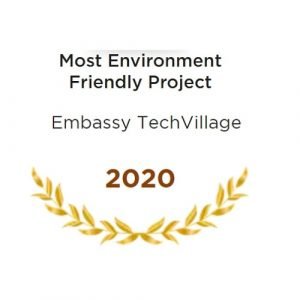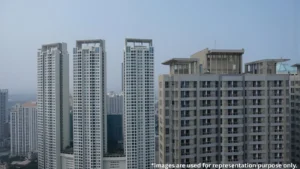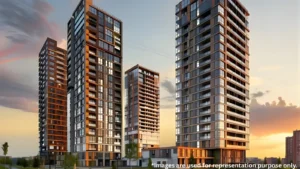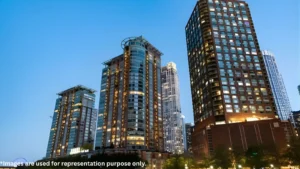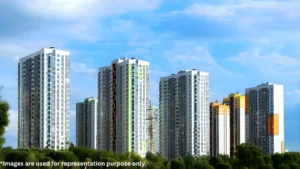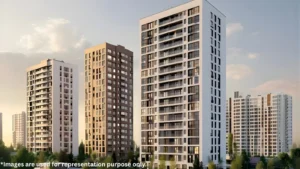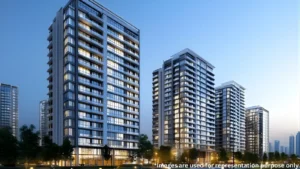Set amidst 51 acres of verdant tranquillity, Embassy Boulevard stands as a rare luxury enclave in North Bangalore, offering uncompromising exclusivity. Located near the Yelahanka Air Force Base, this gated villa community by Embassy Group redefines upscale living with just 3 villas per acre and over 28 landscaped parks. The project comprises 170 ready-to-move-in 4 and 5 BHK villas, each with private heated pools, gardens, lifts, and bespoke finishes. With the Kempegowda International Airport just 14.1 km away and the Hebbal flyover 13 km away, Embassy Boulevard ensures both serenity and connectivity. This RERA-approved development represents the apex of modern villa design in Bangalore.
At Embassy Boulevard, luxury meets innovation across a development enriched with 70% open spaces. These contemporary luxury homes are more than residences—they are sanctuaries built on Vaasthu principles, ensuring peace, prosperity, and balance. Cutting-edge smart home technology allows residents to experience modern convenience, while indulgent additions like a private pool and private elevator enhance exclusivity. Interiors are curated with elegance in mind, showcasing Italian marble flooring, engineered wooden flooring, and beautifully crafted marble dado bathrooms. Completing the lifestyle is a world-class podium-level clubhouse, offering spaces for leisure, fitness, and social gatherings.
Exclusivity That Reflects in Every Square Foot
With only 170 villas spread across 51 acres, Embassy Boulevard Bangalore assures ultra-low density living. Designed by Andy Fisher Workshop (Singapore), the community merges timeless architecture with a green landscape. Buyers can choose from five villa configurations—Willow, Pine, Cedar, Cypress, and Silver Oak—each offering exceptional privacy, expansive interiors, and modern conveniences like home automation and air conditioning.
A Lifestyle Beyond Luxury at Embassy Boulevard Club
The 1,00,000 sq. ft. Embassy Boulevard club house, also referred to as the BLVD Club Embassy Boulevard, provides international-standard leisure and wellness amenities. From luxurious spa and swimming pool to guest suites and banquet spaces, the Embassy Boulevard club elevates everyday experiences. Concierge services via the “WAYS” app ensure seamless living, while residents enjoy preferential admission to Stonehill International School.
Location, Landscape & Legacy in One Address
Surrounded by Defence green zones and located in Hosahalli, the Embassy Boulevard location ensures clean air, low traffic, and natural vistas. The Embassy Boulevard Bangalore address strikes the perfect balance between tranquil living and proximity to major infrastructure hubs. The project also offers residents a downloadable Embassy Boulevard brochure, detailed walkthrough, and exclusive floor plans.

